
Make Planning Easy!
What is EasyAPD?
EasyAPD is a software for you to easily and visually make plans for your workplace. You can share your planning with others to efficiently convey your ideas and come to a conclusion more quickly. It will help anyone involved get a better understanding of your project and its progress. The timeline feature lets you see both past and future developments and get an overview of project.
Features
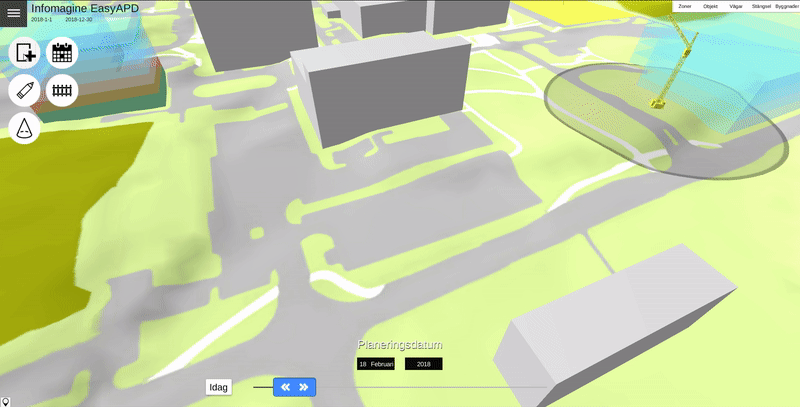
Zones
Click on the create zone button to start creating zones. You can add nodes on the map by left clicking. A zone requires at least three nodes in order to be created. Right click on a node to remove it or right click on a line between nodes to create a new one. Name, color, dates and description can be edited in the properties menu.
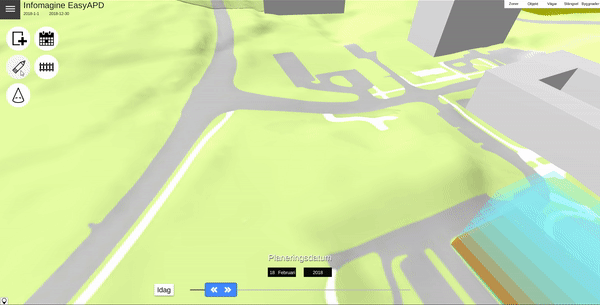
Paths
Click on the create path button to start creating paths. You can add nodes on the map by left clicking. A path requires at least two nodes in order to be created. Right click on a node to remove it or right click on a line between nodes to create a new one. Name, color, dates, description and width can be edited in the properties menu.
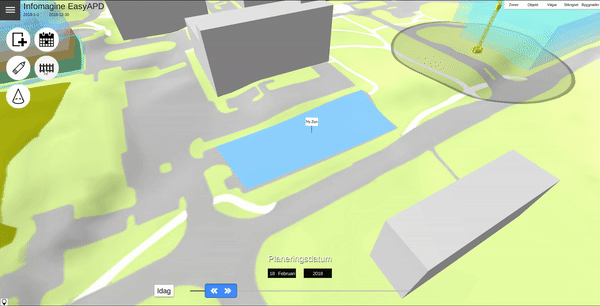
Fences
Fences work just like paths but will instead create a visible fence along the nodes you’ve placed.
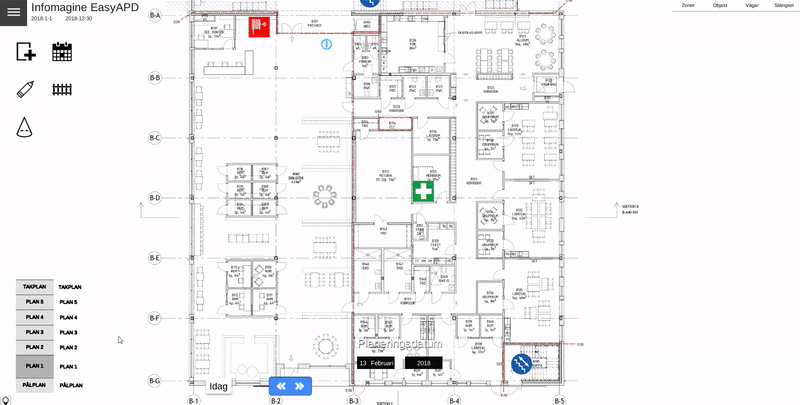
Floors
You can switch which floor you want to edit by selecting any floor in lower left menu. An item will only show up at the floor you placed it in.
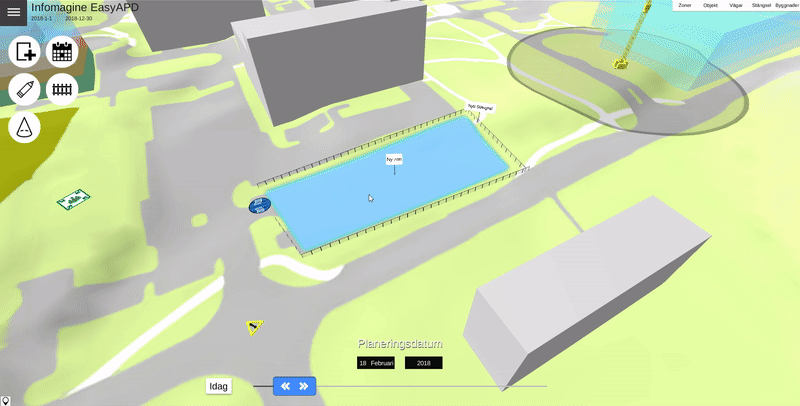
Properties
Buildings and everything you’ve placed have properties which can be edited in the properties menu once an item has been selected. You can for example type in a description, name or change dates for when the item is visible.
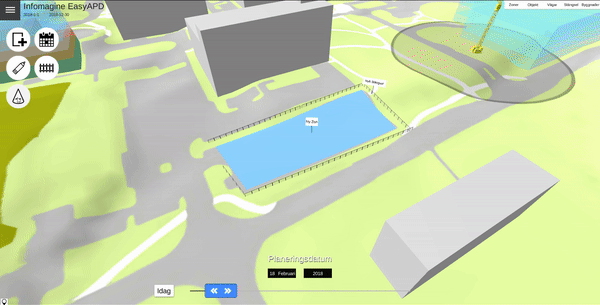
Objects
Different kinds of objects can be selected from the objects menu and be placed on the map. Some items have special properties, for example the crane with its radius and scale, which can be edited in the properties menu.
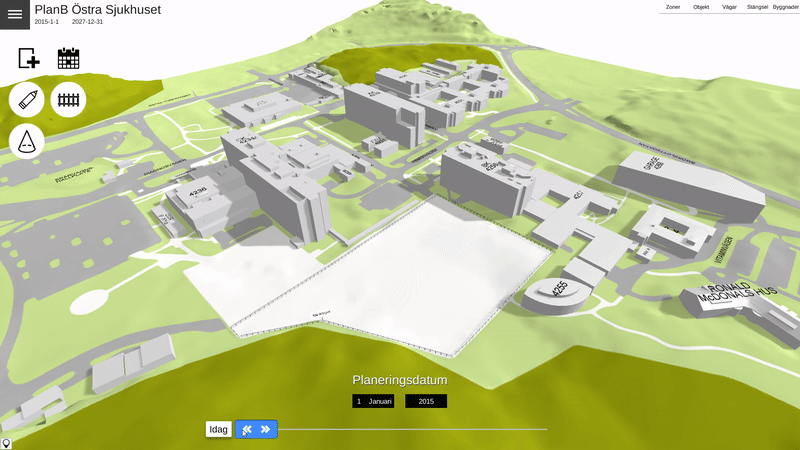
Timeline
The timeline slider at the bottom lets you see what items are active at different dates. It also lets you see how far the construction of buildings have progressed. Dates can be edited in the properties menu for all items.
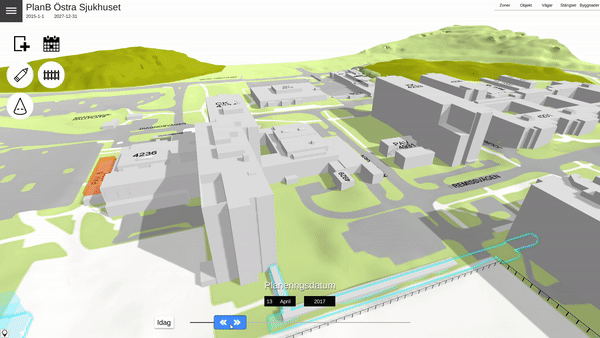
Buildings
Buildings have dates for when a specific storey should be completed. Storeys have different colors to show what status their in. Orange means it’s being under construction, green means it’s completed and blue that construction hasn’t yet started.
Tools Built For You

Cross-platform
EasyAPD works on a number of different platforms including WebGL, Windows, Mac and Linux.

Cloud Saving
Save your project to the cloud and continue later from any other compatible device.

Collaboration
Share your plan with others by letting them browse your project in preview mode.

Ease Of Use
Anyone can learn and plan within the first five minutes. EasyAPD is easy to use and fun to work with.
Try it before you buy it!
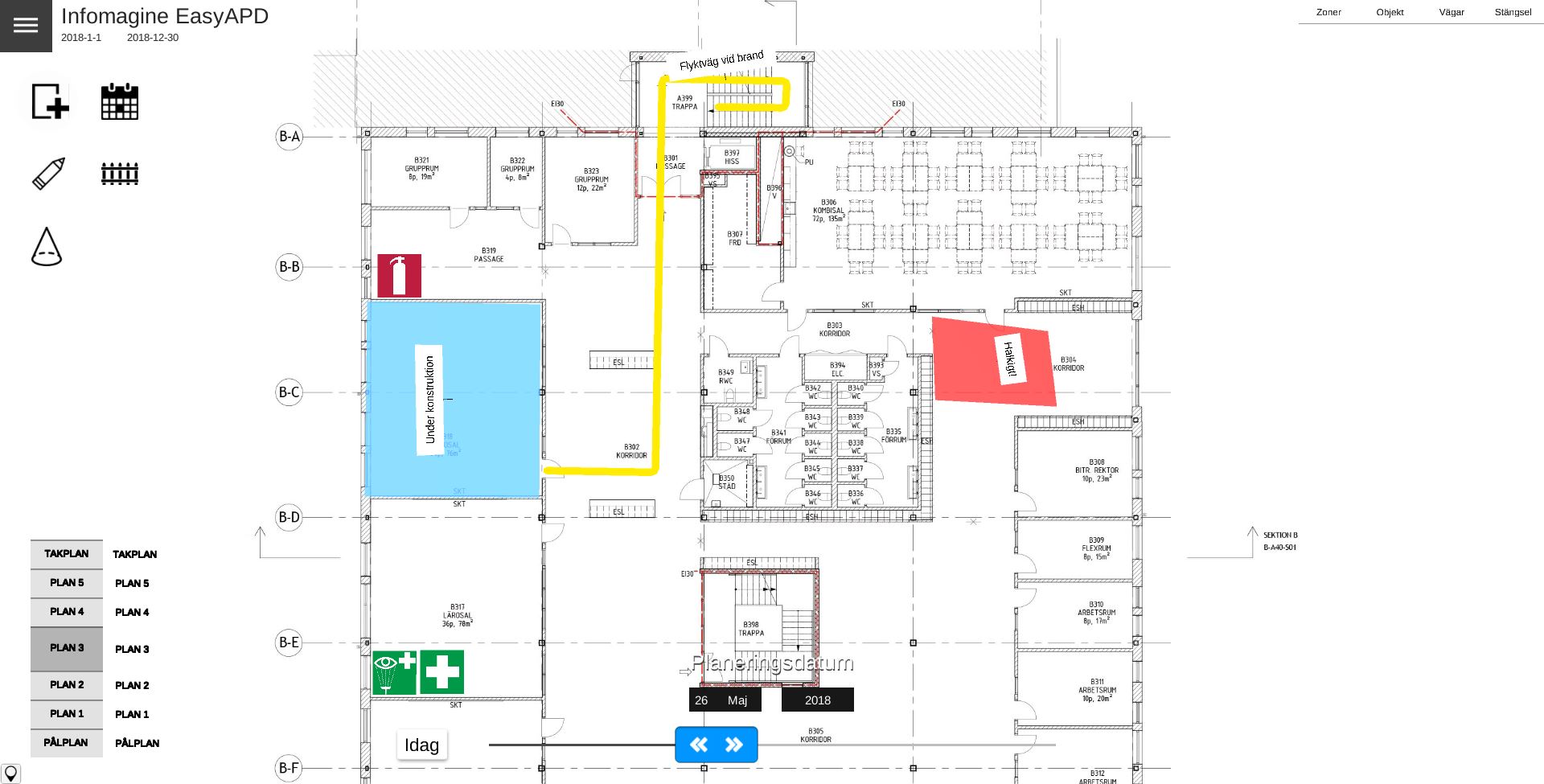
2D Map Demo
You can freely use our web demos to get a better understanding of what this software is capable of at the moment. The 2D version of EasyAPD lets you plan both inside and outside of different buildings and on different floors. These demos let’s you try all features EasyAPD.
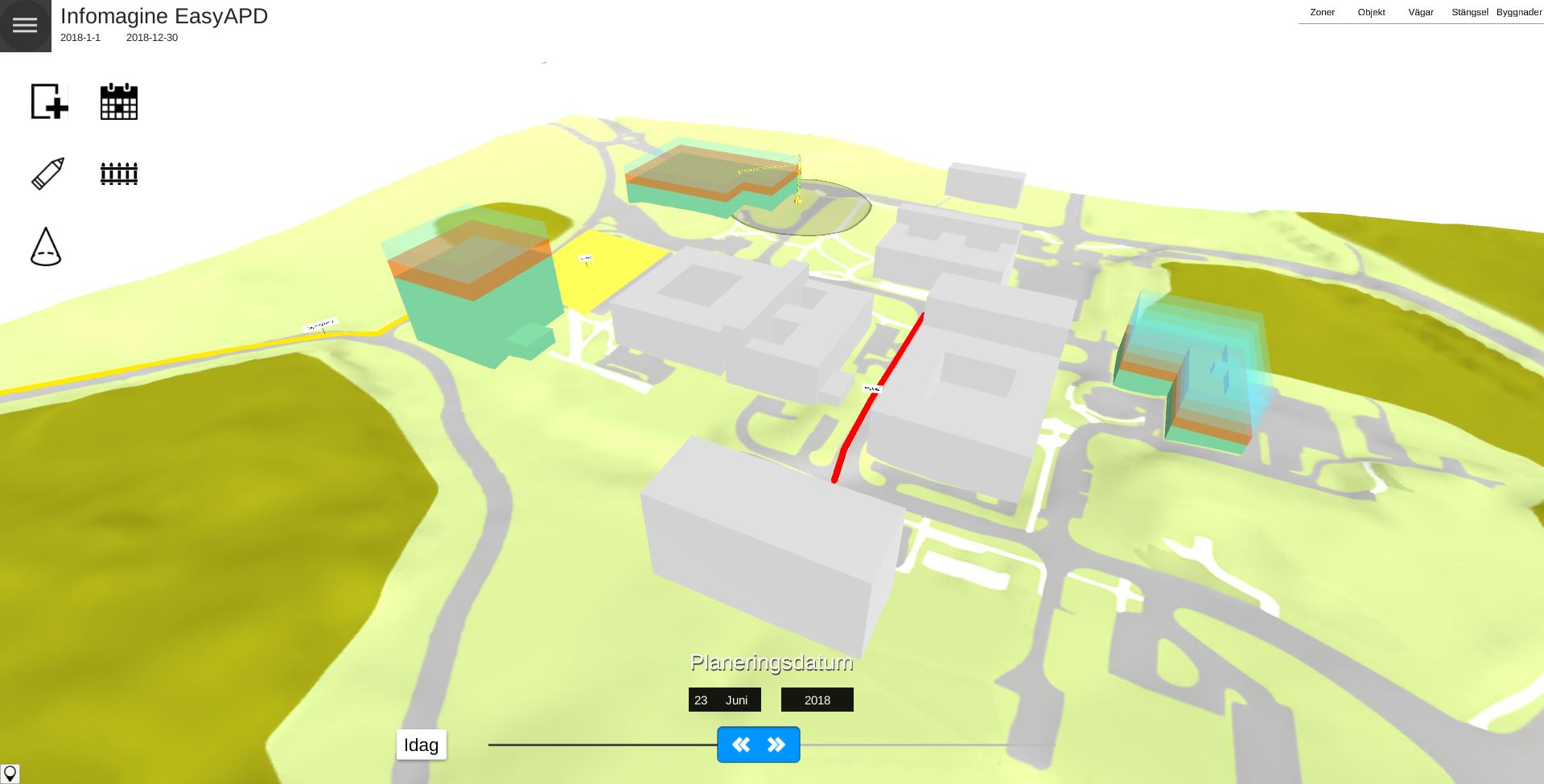
3D Map Demo
Our 3D map version is mainly used for larger construction projects where you can visually see the progress of each building being constructed. It has the same features as the 2D version but with the extra feature that it can also display 3D buildings and their storeys.
Visit this site on your PC to try out our demo versions for free!
